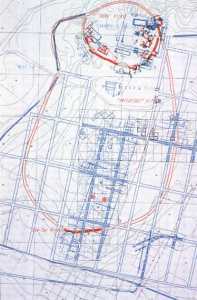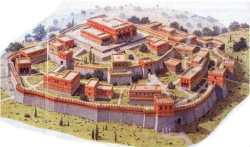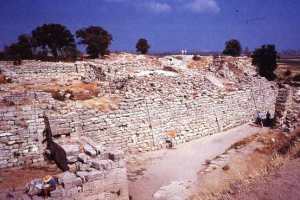 TROY VI (1700-1250 B.C.) TROY VI (1700-1250 B.C.)
The findings of Troy VI. indicate to us a break with the past and a course of gradual
change and development. Powerful fortifications and free standing houses show that these
people were highly advanced in military engineering, masonry and town planning.
Today we can only see the remains of the fortification wall and a few houses, along the
outer periphery of the acropolis. In the central part of the citadel there are almost no
remains of Troy VI, because the top of the mound was shaved off in Hellenistic and Roman
times in order to provide an open court around the temple of Athena.
The monumental fortification walls of Troy VI, and its towers were built of squared
blocks of hard durable limestone. There are five gateways, which were designated Vlu, Vlv,
Vlt, Vls, and Vlr.
The main eastern gateway is a passage about 2m. wide and 5m. long between overlapping
walls. At the end of this corridor the gateway turns sharply inward and here there was
once actually a door that could be opened and closed. As seen today, it was very well
planned to resist attack.
The southwestern part of the wall and its tower, which we see at the entrance of the
ruins today, is still in good condition. But the southern part of this wall was badly
damaged when a roman bouleuterion (senate) was built over it. On this wall, large
limestone blocks were freely used in the lower part; smaller stones in the upper. The
sloping outer face of the wall was divided into straight segments by vertical offsets.
What were these vertical offsets for? Were they merely decorative or had they some
purpose?
 An
American architect I guided through the ruins gave me one possible explanation which seems
to make sense. He suggested that the Trojans constructed the city wall, block by block and
that the offsets were intended to disguise the weakest part of the construction, the point
where two blocks interlocked. The offsets are carved so as to be easy for an enemy to
observe, the intention was presumably to give an attacker a false impression of the
strength of the weakest part of the wall. But the existence of the same sort of carving on
a house wall inside the city walls, make us believe that in fact it was merely decorative.
Some visitors I guide through the site believe that this was en extraordinary effort just
for decoration. An
American architect I guided through the ruins gave me one possible explanation which seems
to make sense. He suggested that the Trojans constructed the city wall, block by block and
that the offsets were intended to disguise the weakest part of the construction, the point
where two blocks interlocked. The offsets are carved so as to be easy for an enemy to
observe, the intention was presumably to give an attacker a false impression of the
strength of the weakest part of the wall. But the existence of the same sort of carving on
a house wall inside the city walls, make us believe that in fact it was merely decorative.
Some visitors I guide through the site believe that this was en extraordinary effort just
for decoration.
It is true that this was no easy task for the bronze age, when they did not have iron
tools, but throughout history men have gone to great time and expense merely for
decoration.
The tower was added to this wall later as further protection for the east gate. If you
compare the masonry of the wall and the tower you can easily see the different
workmanship.
 The
northeastern tower is a huge tower with very handsome stonework. Inside is a well or
cistern. It is too large to be an ordinary well, too deep for an ordinary cistern.
Probably it was built for both purposes. This tower was built as an observation tower,
dominating not only the acropolis but the whole Trojan plain as well as enclosing the
well-cistern within the fortification, thus ensuring a safe supply of water in
emergencies. On the south part of the tower there is a side gate that facilitated
communication between the tower and the outside world. The stairway on the northern side
of the tower is in good condition but it is believed that this was built in the
Hellenistic period. The
northeastern tower is a huge tower with very handsome stonework. Inside is a well or
cistern. It is too large to be an ordinary well, too deep for an ordinary cistern.
Probably it was built for both purposes. This tower was built as an observation tower,
dominating not only the acropolis but the whole Trojan plain as well as enclosing the
well-cistern within the fortification, thus ensuring a safe supply of water in
emergencies. On the south part of the tower there is a side gate that facilitated
communication between the tower and the outside world. The stairway on the northern side
of the tower is in good condition but it is believed that this was built in the
Hellenistic period.
The wall between the northeastern tower and the east gate was cut across by a Roman
foundation.
The southern gate is the principal entrance to the fortress. It was a simple opening,
3.30 m. wide with a relatively broad street which ascended from the gate towards the
citadel. The gateway was protected by a tower about 7 m. wide. It is exactly the same as
the eastern tower. We wonder if this was the famous gate mentioned in the lliad as the
"Scaean gate" where the duel between Achilles and Hector took place. Between the
south gate and southwest gate, for a distance of some 121 m., lies the southern part of
the fortification wall. The greater part of this wall was badly damaged by the
construction of a small odeon and other public buildings in the late classical and Roman
times. At the west end of this wall there was e gateway which for some reason was later
blocked up. What could this reason be?
Today we all accept that the fortification walls of Troy VI were used during Troy VII
a. The American expedition proved that the Troy of Priam was the first Phase of Troy VII.
According to Prof. Fritz Schachermeyr, the Austrian archeologist, and Prof. Ekrem Akurgal, the Turkish archeologist, Troy VI was the
city of Priam. Whether it was VI. or VII. the same city walls were used in both periods.
That means these walls are certainly the walls of Priam's city.
In the light of this knowledge and with the help of a little imagination, the blocking
up can be explained by the wooden horse story. As we take this mythological approach, we
want to make you think, though as yet this theory cannot be proved. In fact, if we examine
this gate carefully, we can see evidence of its having been enlarged. That is, the Trojans
tore down the wall to enlarge the gate to take the huge wooden horse into the citadel.
Soon after this, instead of rebuilding the gate, which would have taken time, they
completely closed it off using unworked stones.
This explanation makes sense if the wooden horse story actually occurred as told in the
legend, otherwise there must be another explanation.
Free standing houses of different designs and megaron-like large houses were
characteristic of this period. The pillared house, a megaron with the roof supported by
wooden pillars, was introduced. Examining these houses and others, we can say that
building techniques reached their full development and some powerful authority controlled
the planning of the houses in the acropolis.
At this level black and gray Minoan pottery has been found in a wide variety of
characteristic shapes.
Troy VI was brought to its end by a violent earthquake.
Period I-V | VI | VII-IX
- Source:
- Turkish Ministry of Culture
|