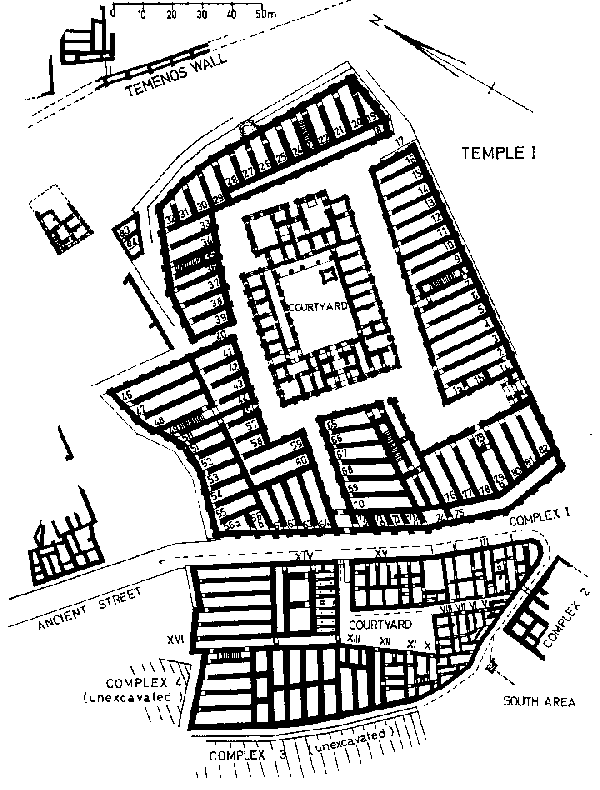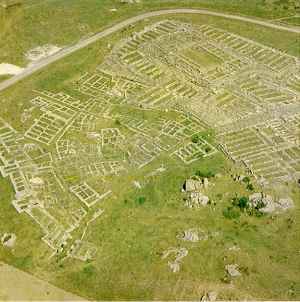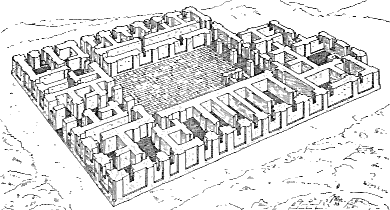THE TEMPLES OF HATTUSA

Temple of Weather God of Hatti and the Sun Goddess of Arinna, 13th. century BC
Drawing, based on the plan of P. Neve (MDOG 1969 P. 5 Fig. 1).
 The entire complex,
including the storerooms surrounding the temple proper, measures 160 x 135 m²
in area. This large precinct seems to be encircled by a temenos wall, a part of which has
been uncovered in the northern area of the sanctuary. The main entrance to the precinct of
the temple lies on the southeast side of the complex; both the doorway built of huge
blocks and the two sentry rooms flanking it, are preserved only in parts. During religious
festivals, processions passed through this propylon and entered the courtyard surrounding
the sanctuary proper. The temple was approached by the monumental gate building which lies
to its south (opposite room 65 on the plan). The temple had three additional entrances :
one on the south front (between room 64 and 71 a), one on the west (40) and one on the
east (17) sides. They were most certainly reserved for the personnel attached to the
sanctuary. The narrow rooms surrounding the temple served several purposes and,
especially, provided storage space for provisions and for the sanctuary treasure. Many
storage jars, resembling those in Cretan and Mycenaean palaces, were found in situ,
arranged in two rows (PI. 93 b). Some of these jars bear incised signs indicating their
capacity. Others have real impressions with hieroglyphs. In the south-east storerooms and
also in rooms 10 to 12 there were found, in 1907, thousands of cuneiform tablets. The
extremely narrow form of the storerooms suggest that they supported upper structures. The entire complex,
including the storerooms surrounding the temple proper, measures 160 x 135 m²
in area. This large precinct seems to be encircled by a temenos wall, a part of which has
been uncovered in the northern area of the sanctuary. The main entrance to the precinct of
the temple lies on the southeast side of the complex; both the doorway built of huge
blocks and the two sentry rooms flanking it, are preserved only in parts. During religious
festivals, processions passed through this propylon and entered the courtyard surrounding
the sanctuary proper. The temple was approached by the monumental gate building which lies
to its south (opposite room 65 on the plan). The temple had three additional entrances :
one on the south front (between room 64 and 71 a), one on the west (40) and one on the
east (17) sides. They were most certainly reserved for the personnel attached to the
sanctuary. The narrow rooms surrounding the temple served several purposes and,
especially, provided storage space for provisions and for the sanctuary treasure. Many
storage jars, resembling those in Cretan and Mycenaean palaces, were found in situ,
arranged in two rows (PI. 93 b). Some of these jars bear incised signs indicating their
capacity. Others have real impressions with hieroglyphs. In the south-east storerooms and
also in rooms 10 to 12 there were found, in 1907, thousands of cuneiform tablets. The
extremely narrow form of the storerooms suggest that they supported upper structures.
The topography of the area where the temple is erected slopes downwards from south to
north. This must have made it necessary to build the surrounding structures in several
stories. It seems that the west, south and east sides were two - tiered while the north
side had three floors. The stairs which led to the upper stories can still be traced in
several rooms (8, 23, 35, 49).
The temple itself consists of an entrance on the south front, a series of rectangular
rooms surrounding a courtyard, and an annex of twelve ritual chambers on the north-east.
The main building is of limestone, while the sacred annex is of granite (picture of
temple).
The gate building (opposite room 65) is an architectural unit in itself, exhibiting a
tripartite ground plan, with rooms arranged in threes for the length and breadth of the
building. After crossing a monolithic threshold, one entered a small vestibule connecting
two rooms, one on the left and one on the right, both of which opened onto the courtyard
attached to the encircling store - houses. Then come the central room of the entrance,
flanked by two sentry rooms. Beyond the middle room was a second vestibule, again with a
room on either side, which had access to the temple courtyard. In sharp contrast to the
markedly symmetrical ground plan of the entrance is the asymmetrical arrangement of the
rectangular rooms surrounding the temple courtyard. The rooms in the western aisle differ
from those in the eastern aisle, both in shape and in number.
In the north east corner of the paved courtyard of the temple lie the remains of a
"wash house", mentioned in tablets dealing with the ceremonies held in Hittite
temples. According to these texts, the king passed through a hilammor (gateway),
crossed a hilas (courtyard) and washed his hands before entering the holy of
holies, where he conducted the ritual ceremonies. A portico, opening onto the courtyard
through three pillars, gave access to the sacred complex of the temple. In the large
north-eastern room of this annex stands a stone base which probably supported the statue
of the Sun Goddess of Arinno. The large northwestern room which has recently been
uncovered must have contained the cult statue of the Weather God of Hatti. As the
excavators have rightly pointed out, the equal size and the symmetrical position of the
two large rooms reveal that the temple was consecrated to the Weather God of Hatti and the
Sun Goddess of Arinno. These deities are, indeed, represented side by side on the north wall of the
sanctuary of Yazılıkaya, depicting the alliance between the autochthonous Hattion
Goddess Wurusemu (Sun Goddess of Arinno), and the lndo-European god of the Hittites
(Akurgal, The Birth of Greek Art. 208; Späthethitische Bildkunst, p. 111 - 118).
Each temple room possessed at least one window, set into the exterior wall. These
windows almost reached floor level. The room with the stone base
projects in such a way that the cult statue would have received sunlight on three sides.
The other cult room, which possessed four windows, also received constant sunlight. This
love of light suggests that, originally, Hittite religious ceremonies were held in the
open air, as was the case in the sanctuary at
Yazılıkaya.
The temple was constructed of stone only in its lower part, and this is entirely
preserved (picture of temple). The upper part consisted of sun-dried
bricks. The rows of round holes seen on the upper surface of the top stone blocks, served
to mortise the horizontally placed beams of the wooden frame, strengthening the mud-brick
construction. The temple was covered with a flat roof, also composed of mud-brick.
In 1967 and 1968, the German expedition carried out excavations in the southern area of
the temple, which yielded important results. They uncovered a street, eight metres wide,
paved with large slabs of hard limestone and extending along the south - west front of the
temple precinct. They also found several complexes of storerooms and other buildings
surrounding a courtyard. Although the complexes show an irrational plan, as in the Cretan
palaces, several groups of rooms can be discerned. Group XIV comprises two large rooms and
seven rooms in a row, the central one being larger than the six other rooms. This larger
room has a monolithic base in its northern section and a pilaster on its south wall, while
the six rooms each have two sandstone bases on their middle axes. The excavators believe
that this group of rooms served some purpose connected with the religious and
administrative activities of the whole sanctuary. In this complex, a half - preserved
cuneiform tablet was found bearing one column with a list. According to Professor Bittel
it reads: "Altogether two hundred and eight persons of the É GIS KIN-TI, eighteen of
whom are priests, twenty-nine musicians, nineteen scribes of clay tablets, thirty - three
scribes of wooden tablets, thirty five priests of divination, ten singers in
Hurrion". This list totals one hundred and forty - four persons.
 Temple
of the Weather God of Hatti at Boğazköy (erected in the 14th
century BC). As seen in this picture, the lower part of the temple was built of stone
blocks, while the upper part was of mud brick. Round holes arranged in rows on the upper
surfaces of the stone blocks held the horizontally-placed beams of the wooden frame that
strengthened the mud-brick construction. Temple
of the Weather God of Hatti at Boğazköy (erected in the 14th
century BC). As seen in this picture, the lower part of the temple was built of stone
blocks, while the upper part was of mud brick. Round holes arranged in rows on the upper
surfaces of the stone blocks held the horizontally-placed beams of the wooden frame that
strengthened the mud-brick construction.
|