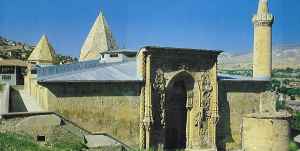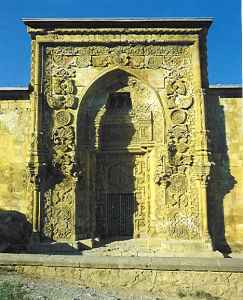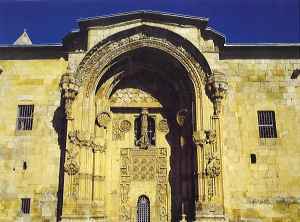THE GREAT MOSQUE AND HOSPITAL AT DİVRİĞİ
(Views of the Great Mosque and the Hospital)
Divriği is a county seat in Sivas province located in eastern
Anatolia. The site is situated 177 km south-east of Sivas at an altitude of 1.250 meters.
It is bordered on the east by İliç, in Erzincan province; on north and west by İmranlı
and Kangal, both in Sivas province; on the south by Hekimhan, in Malatya province.
Divriği was important during Seljuk times, especially under Mengücek rule (1071-1252)
when it was the capital of their emirate.
 The complex, built on south-west slope of the citadel mound,
comprises the Great Mosque, the Hospital attached to it on the south, and the Tomb on the
northwest side of the Hospital. Several scholars suggest that the "Bekir Çavuş
Bath" almost 40 meters south-west of the complex and the "Fountain"
situated 2 meters south of the Hospital are also part of the complex, making a total of
five buildings. The complex, built on south-west slope of the citadel mound,
comprises the Great Mosque, the Hospital attached to it on the south, and the Tomb on the
northwest side of the Hospital. Several scholars suggest that the "Bekir Çavuş
Bath" almost 40 meters south-west of the complex and the "Fountain"
situated 2 meters south of the Hospital are also part of the complex, making a total of
five buildings.
The Great Mosque and Hospital drew the attention and interest of
numerous local and foreign travelers and scholars. Evliya
Çelebi, William Francis Ainsworth, Vital de Cuinet, V.W.A. Yorke, Max van Berchem,
Albert Gabriel and Von der Osten all describe the buildings with praise.
The history of the settlement
The earliest settlement at Divriği can be traced as far back as the
Hittites. The region came under Persian control in 550 BC. After a brief occupation by the
Macedonians in 334 BC it fell within the borders of the kingdom of Cappadocia in 330 BC.
After the annexation of Divriği and Cappadocia to the Roman Empire, it came under the
domain of the kingdom of Pontus and Sassanids respectively. The region was called
"Tephrike" during the Byzantine period. In the 1080's we find Divriği under the
control of the Danishmendid emirate. In 1142, an independent state was subsequently
organized around Divriği until, in 1228-29, it was compelled to recognize the suzerainty
of the Seljuks. The chief monuments of Divriği were erected during this period,
especially from the last decade of the 11th to the first half of the 13th century.
Following the Battle of Kösedağ in 1243, though sacked by the Mongols, Divriği still
continued to depend upon minor local dynasties. For a time reunited with the Ottoman
possessions by Sultan Bayezid I in 1397-98, it was later captured by the Mamluks. Finally,
during, the reign of Sultan Selim I, Divriği became Ottoman in 1516. Under the Ottoman
empire it remained a sanjak until 1850, when it became a lieutenant governorship. During
the reorganization of Sivas in 1922, it became a county seat.
In 1937, the Sivas-Erzurum railway line was routed through Divriği.
The exploitation of local iron ore deposits revitalized the regional economy.
At Divriği were located the following buildings besides the Great
Mosque complex: on the north part of the settlement is the Castle (Şehinşah) Mosque
dating to 1180-81; on the south-west, the Tomb of Emir Kamereddin in a cemetery dating to
1196; on the north-west of the complex, the Tomb of Sitte Melik (Şehinşah) dating to
1195-96; on the south part of the site, tile Tomb of Nureddin Sâlih dating to 1240-41;
south of this building, the Tomb of Nasreddin Muhammed dating to 1469 or 1489; southwest
of the Kamereddin Tomb, the undated Anonymous Tomb. These monuments are mostly from the
Mengücek period.
Dating
The inscriptions of the complex give the construction dates of the two
main buildings, the names of the founders, and the artists. The mosque was constructed
during the reign of the Seljuk Sultan Alâeddin Keykubad I by the order of the Mengücek
prince Ahmed Şah whereas the construction of the Hospital was begun by the order of Turan
Melek Şah, the daughter of Fahreddin Behramşah, both built in 1228-29 by the architect
Hürremşah of Ahlat. From the inscription on the pulpit dating to 1240-41 and giving the
name of the founder, we can assume that the construction continued up to this date. Other
artists were responsible for the east window (originally the portal of the sultan's loge;
decorator Ahmed of Ahlat), pulpit (Ahmed of Tiflis) and the painted decoration inside the
mosque (Ahmed, the son of Mehmed). The complex of the Great Mosque and Hospital, with its
five artist inscriptions, is a very important example amongst the Seljuk monuments, which
usually bear only one or two inscriptions indicating the names of the artists. It also
brings to light a very significant problem concerning the team-work of artists conducted
during the Seljuk period, which unfortunately can only be traced from inscriptions and
rare literary sources.
Restorations
 The buildings of the complex have been restored several times
from the 16th century up to the present. These restorations were mostly carried out on the
west facade, east portal and the interiors. However the basic scheme and decoration do not
appear to have been greatly modified. The minaret at the north-west corner of the mosque
is not original. According to the inscription on the shaft, it was constructed in 1565 by
order of the Ottoman Sultan Süleyman the Magnificent. The buildings of the complex have been restored several times
from the 16th century up to the present. These restorations were mostly carried out on the
west facade, east portal and the interiors. However the basic scheme and decoration do not
appear to have been greatly modified. The minaret at the north-west corner of the mosque
is not original. According to the inscription on the shaft, it was constructed in 1565 by
order of the Ottoman Sultan Süleyman the Magnificent.
THE GREAT MOSQUE
The mosque has a longitudinal plan in its north-south axis. Besides the
portals on the north and west facades, there is a monumental window on the southern part
of the east facade which was originally the portal opening to the sultan's loge, and was
later replaced by a window. Twelve octagonal piers in two rows with pointed arches divide
the interior into twenty-five units. The largest section in front of the mihrab (prayer
niche) is covered with a ribbed dome borne on squinches, whereas the central unit is
covered by a dome with an oculus. Both domes have octagonal drums expressed externally.
The five domes of the west section are not original but are assumed to have been altered
from vaults during restorations. The remaining spaces are covered with a highly inventive
system of ribbed vaults. One of these covers the original sultan's loge. This building is
one of the few significant examples bearing the original sultan's loge from the Seljuk
period.
Traces of red, white and some green paint can still be observed on the
mihrab dome, transitional elements, vaults and the beams of the sultan's loge. The
original painted brushwork of this building is one of the rare surviving examples amongst
Seljuk monuments.
The cut-stone mihrab has a semi-circular niche and the half-dome
covering the niche is decorated with scrollworks and floral patterns (especially
palmettes), partly in high-relief. The pulpit located to the western part of the mihrab is
built of timber and represents one of the best examples amongst Seljuk timber-work pulpits
with its geometric interlaces. Especially the vaults are decorated with floral and
geometric interlaces mostly distributed freely.
Although the interior is highly decorative, the most remarkable
elements of the mosque are the portals on north and west facades as well as the monumental
window on the east facade. Besides these elements entirely dominant to the building with
their size, structure and decoration, the facades are very plain. The impressive north
portal is named "Baroque portal" by the scholars for its incomparable, partly
high-relief splendid floral and geometric interlaces. Palmettes in vases are also seen.
The most remarkable feature of the portal amongst the other examples of the Seljuk period
is not merely the high-relief interlaces or floral motives projecting from the surface,
but also the decoration unlimited within the defined outlines of the framework as observed
on most Seljuk portals. On the contrary, most of the decorative elements, especially the
floral ones are freely distributed on the surface.
 The west portal, compared with the north one is less monumental
and bears more superficial decoration. The decorative elements, limited within the defined
outlines of the bands and niches composing of floral and geometric patterns covering the
whole surface reminds textile-work and is called "Textile portal" by the
scholars. In addition the stalactite niches on both sides of the portal are decorated with
figural representations. On the north there are single and double-headed eagles, whereas
on the south only a double-headed eagle can be observed. The single-headed eagle is said
to symbolize the founder and the double-headed one the Seljuk Sovereign, most probably the
Sultan Alâeddin Keykubad I. The west portal, compared with the north one is less monumental
and bears more superficial decoration. The decorative elements, limited within the defined
outlines of the bands and niches composing of floral and geometric patterns covering the
whole surface reminds textile-work and is called "Textile portal" by the
scholars. In addition the stalactite niches on both sides of the portal are decorated with
figural representations. On the north there are single and double-headed eagles, whereas
on the south only a double-headed eagle can be observed. The single-headed eagle is said
to symbolize the founder and the double-headed one the Seljuk Sovereign, most probably the
Sultan Alâeddin Keykubad I.
The east window, originally a portal opening to the sultan's loge was
later replaced by a window. The stalactite portal niche with a pointed arch is surrounded
from each side by two bands adorned with floral and geometric interlaces respectively. The
structure and decoration of this portal bears many characteristic features common in most
of the monumental portals from the Seljuk period and is called the "Seljuk
portal" by scholars.
THE HOSPITAL
 The Hospital, attached to the south wall of the mosque, is known to have
been used as a madrasa during the 18th century. The rectangular building lids a
longitudinal plan in its east-west axis. The building, with its closed courtyard and
three-aiwan scheme, is two-storeyed in its west and south flanks. The courtyard is divided
into nine cross-like units by pointed arched pillars. The central section having an
octagonal pond is covered with a canopy. On the east, the rectangular chamber built as a
tomb, attached to the north side of the main aiwan is divided into two parts by a pointed
arch on the west; the west section is covered with a barrel vault whereas the east one
with a dome borne on squinches. There are sixteen sarcophagi inside. The sarcophagus on
the west, in the first row after the entrance covered with turquoise-glazed bricks,
belongs to the founder of the Hospital, Turan Melek; the second one from the west in the
middle row, covered with hexagonal turquoise tiles, belongs to the founder of the mosque,
Ahmed $ah. The remaining parts of the building, is covered with ribbed vaults, resembling
the ones in the mosque. The Hospital, attached to the south wall of the mosque, is known to have
been used as a madrasa during the 18th century. The rectangular building lids a
longitudinal plan in its east-west axis. The building, with its closed courtyard and
three-aiwan scheme, is two-storeyed in its west and south flanks. The courtyard is divided
into nine cross-like units by pointed arched pillars. The central section having an
octagonal pond is covered with a canopy. On the east, the rectangular chamber built as a
tomb, attached to the north side of the main aiwan is divided into two parts by a pointed
arch on the west; the west section is covered with a barrel vault whereas the east one
with a dome borne on squinches. There are sixteen sarcophagi inside. The sarcophagus on
the west, in the first row after the entrance covered with turquoise-glazed bricks,
belongs to the founder of the Hospital, Turan Melek; the second one from the west in the
middle row, covered with hexagonal turquoise tiles, belongs to the founder of the mosque,
Ahmed $ah. The remaining parts of the building, is covered with ribbed vaults, resembling
the ones in the mosque.
The portal of the hospital on the west facade is surrounded by pointed
arch-shaped mouldings. An arched window divided into two by a column can be seen on top of
the pointed-arched gateway. The portal, quite different in arrangement from the portals of
the mosque, bear superficial decorative elements like the west portal and high-relief ones
like the north portal. Concerning the structure of the portal with projecting mouldings
and quite unfamiliar elements, it is called the "Gothic portal" by scholars. The
portal is decorated with floral, geometric and figural motives. The mutilated figures on
both sides of the portal representing two human heads are considered as the symbols of
moon and sun, in relation to earlier representations especially found on minor art works
in Central Asia. The other two heads on the north side of the portal are most probably the
representation of the founders or the artists.
The complex of the Great Mosque at Divriği embracing three (or
possibly five) buildings is a unique monument bearing various influences with its two
unfamiliar buildings attached to each other; the ribbed mihrab dome and the variety of
vaults, existence of the sultan's loge, the unusual arrangement and decoration of the
mihrab, painted brushwork inside the mosque; the structure and quite unaccustomed various
decorative elements as well as the artists indicated by the inscriptions as coming from
Ahlat and Tiflis besides several other unknown ones.
- Source:
- Anatolia - A World Heritage - P. 222ff.
T.C. Ministry of Culture
|