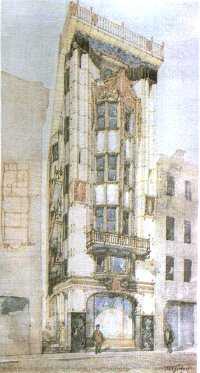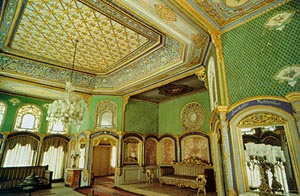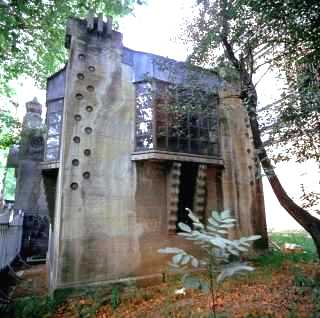RAIMONDO D'ARONCO
AN ITALIAN ARCHITECT IN ISTANBUL
İstanbul is an inexhaustible city. The more you explore, the more fascinating
buildings, sights and sounds you discover in obscure corners and backstreets. Everyone
knows the citys primary colours, but what brings the picture of a city to life is the
intermediate tones and the shadows which impart texture and depth.
İstanbul is far more than a collage of Sinans imposing
mosques and tombs, the Blue Mosque, Hagia Sophia, and Dolmabahçe Palace. All over the
city surprises await us in the most unexpected places. In Beşiktaş, for example, a tiny
complex of tomb, library and fountain lies unnoticed in the shadows behind the crowded bus
stops. Yet this is a masterpiece high on the World Architectural Heritage List.
Quietly it waits to the acknowledged for its contribution to İstanbuls cultural
legacy.
The architect Raimondo DAronco, just like his tiny Şeyh Zafir
Külliyesi in Beşiktaş, does not receive the recognition that he deserves in İstanbul.
Yet in the early 1900s he was a celebrity in İstanbul and enjoyed an international
reputation.
 Raimondo Tommaso dAronco was born in the
Italian provincial town of Gemona near the Austrian border in 1857. His family had been
builders for several generations, and as a young boy he started to learn the trade from
his father, meanwhile attending first primary school and then the Gemona Arts and Trades
School. In 1871, at the age of 14, his father sent him to Graz, DAronco attended the
Johanneum Baukunde (School of building), which still exist today and was famous for
training skilled masons and joiners. Already knowledgeable after years of practical
experience with his father, DAronco proved an outstanding student, and his teachers
urged him to study architecture. DAronco returned to Italy with his resolve, and
enrolled at a summer school of design in Gemona, winning first prize in the competition
which he entered upon completing the second course. Raimondo Tommaso dAronco was born in the
Italian provincial town of Gemona near the Austrian border in 1857. His family had been
builders for several generations, and as a young boy he started to learn the trade from
his father, meanwhile attending first primary school and then the Gemona Arts and Trades
School. In 1871, at the age of 14, his father sent him to Graz, DAronco attended the
Johanneum Baukunde (School of building), which still exist today and was famous for
training skilled masons and joiners. Already knowledgeable after years of practical
experience with his father, DAronco proved an outstanding student, and his teachers
urged him to study architecture. DAronco returned to Italy with his resolve, and
enrolled at a summer school of design in Gemona, winning first prize in the competition
which he entered upon completing the second course.
DAronco then volunteered for national service and worked as a fortifications
engineer in Torino, which gave him experience in timber construction. Upon discharge he
entered the Venice Academy, where the teaching was not confined to any particular school
of thought, enabling DAronco, whose ideas had not been shaped by any previous
architectural education, to experiment freely with form and style. At the end of the year,
when he was still only 19 years old and full of enthusiasm, he was awarded first prize for
architectural composition. Raimondo dAroncos rise to fame in Italy began with design
competition for a monument to King Vittorio Emmanuele II to be built in
Rome. His design won the silver medal. Similar achievements at the competitions for the
1887 Venice Exhibition, the First Torino Exhibition of Architecture in
1890 and the Palermo National Exhibition in 1891 made him one of
Italys most promising young architects. In 1893, he was invited to İstanbul to prepare
designs for the İstanbul Exhibition of Agriculture and Industry to be held in 1896. He
arrived in August 1893, and had completed the project within a few months. The designs
were approved by Sultan Abdülhamid II, and the foundations were being
laid when the great earthquake of 10 July 1894 devastated the city. One of its victims was
the exhibition, which had to be scrapped.
 But in the wake of the earthquake the need
for an architect of Raimondo dAroncos standing became even more urgent, as a
rebuilding program got underway. He was first charged with restoring damaged monuments in
the old quarter, and went on to design scores of buildings for the government and
individuals. The İstanbul period in his professional career only came to an end with the
deposition of Sultan Abdülhamid II in 1909. These 16 years were to be the most productive
years of his life, and represented the height of his originality. As a state architect on
a high salary, he undertook projects for the imperial palace, the Ministry of Agriculture
Forests and Mines and the Ministry of Pious Endowments. But in the wake of the earthquake the need
for an architect of Raimondo dAroncos standing became even more urgent, as a
rebuilding program got underway. He was first charged with restoring damaged monuments in
the old quarter, and went on to design scores of buildings for the government and
individuals. The İstanbul period in his professional career only came to an end with the
deposition of Sultan Abdülhamid II in 1909. These 16 years were to be the most productive
years of his life, and represented the height of his originality. As a state architect on
a high salary, he undertook projects for the imperial palace, the Ministry of Agriculture
Forests and Mines and the Ministry of Pious Endowments.
The buildings which he designed at Yıldız Palace were European in style. The best
known of these are the Yeni or Harem Köşk, the Archive Building,
conservatories, Yıldız Palace Theatre, Yaveran Köşk, and the annex
to the Şale Köşk.
 DAronco also designed in the historicist
style with echoes of Ottoman baroque, examples being the Ministry of Agriculture, Forests
and Mines, the Medical College, and the new Tophane Fountain. The workshop and large house
which he designed for the sultans tailor Botter represents a turning point in
DAroncos architecture. This art nouveau design in the avant-garde mood of the period
compounded DAroncos already enviable reputation. Around the same time he won the
Torino International Exhibition of Decorative Arts design competition, which carried his
fame into the international sphere. The Şeyh Zafir complex is a unique synthesis of
traditional Turkish architecture and art nouveau. The tiny mescid (little mosque) of
Merzifonlu which stood in Karaköy until modernization projects swept it away in 1958 was
another work of comparable note. DAronco also designed in the historicist
style with echoes of Ottoman baroque, examples being the Ministry of Agriculture, Forests
and Mines, the Medical College, and the new Tophane Fountain. The workshop and large house
which he designed for the sultans tailor Botter represents a turning point in
DAroncos architecture. This art nouveau design in the avant-garde mood of the period
compounded DAroncos already enviable reputation. Around the same time he won the
Torino International Exhibition of Decorative Arts design competition, which carried his
fame into the international sphere. The Şeyh Zafir complex is a unique synthesis of
traditional Turkish architecture and art nouveau. The tiny mescid (little mosque) of
Merzifonlu which stood in Karaköy until modernization projects swept it away in 1958 was
another work of comparable note.
Among the numerous private houses which Raimondo dAronco designed is the Huber
House, today the official İstanbul residence of the Turkish president. He also built
a palace for the sultans daughter Nazime Sultan, but this is no longer standing. The
summer residence of the Italian ambassador in Tarabya is one of the most striking
contributions to İstanbuls architectural heritage by DAronco. Planned as a classic
Italian palace, the building opens directly onto the sea like a Bosphorus house, together
with an Italian type interior space. Broad eaves typical of İstanbul vernacular
architecture cast deep shade over the terrace. The skilled welding of two cultures
testifies to both DAroncos interpretive skill and his affection for İstanbul.
- Source:
- By Prof. Dr. Afife Batur
(Istanbul Technical University Faculty of Architecture)
SKYLIFE 03/95
|